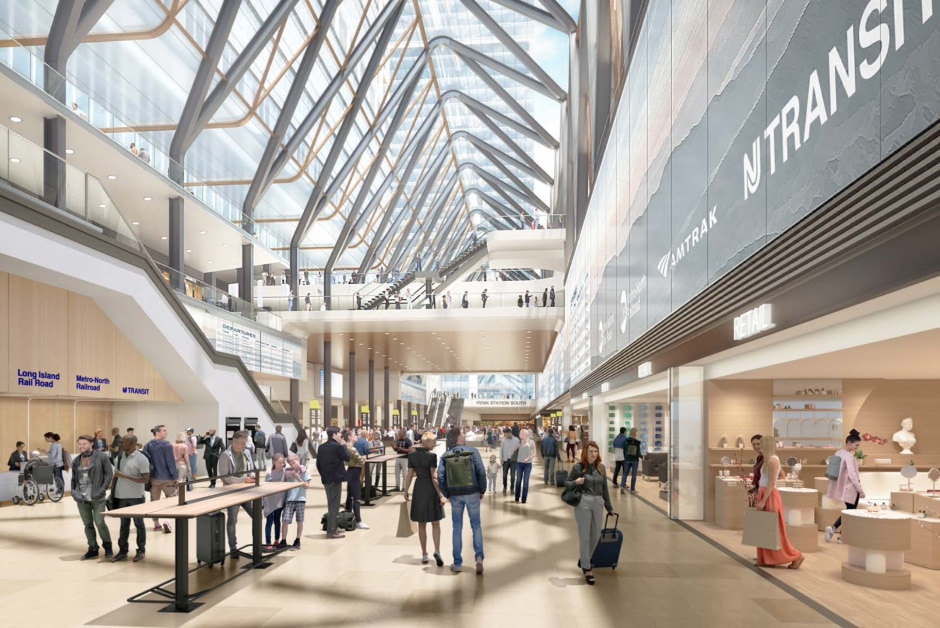Details
-
LocationManhattan
-
TypeReconstruction
-
StatusPlanning
Area Map
Timeline
- April 2021: Former Gov. Andrew Cuomo unveils plans for the Empire Station Complex, a mixed-use development that includes the reconstruction of Penn Station
- November 2021: Gov. Kathy Hochul proposes a new Penn Station reconstruction plan, with a focus on improving the train hall and the public space surrounding it
About the project
In November 2021, Gov. Kathy Hochul unveiled a new plan to transform Penn Station into a first-class, commuter-first transit hub and revitalize the surrounding area.
The plan calls for replacing the current cramped Penn Station with a 250,000-square-foot, single-level facility. It will be easier to navigate and have more room for passenger circulation. It will feature a new, light-filled train hall that would be the size of both Moynihan Train Hall and Grand Central Terminal’s main concourses if combined. The new station would have better retail options and passenger amenities, as well as unified ticketing, waiting, and passenger information systems. The plan also calls for adding more elevators and escalators that lead to train platforms, as well as increasing the number of station entrances and exits. It would also create an underground connection to the 34 St-Herald Sq subway station.
Other public realm improvements include building a new, 30,000-square-foot public plaza outside of the train station, adding more protected bike lanes and bike parking, and widening of sidewalks in the area. The plan also calls for adding more than 1,000 units of mixed-income housing to the transit-dense neighborhood.
The MTA will collaborate with Empire State Development, Amtrak, NJ Transit, and working groups, comprising community boards, civic organizations, neighborhood BIDs, and other stakeholders. The new Penn Station reconstruction plan is a revision of the proposed Empire Station Complex, which former Gov. Andrew Cuomo unveiled in April 2021.
Project benefits
-
A new, nearly 250,000-square-foot single-level facility that will double passenger circulation space
-
More accessibility options, with 18 new escalators and 11 new elevators to platforms
-
Easier navigation throughout the station
-
New passenger amenities, including retail
-
New underground connection to 34 St-Herald Sq subway station
-
Increases existing Penn Station entrances from 12 to 20
-
New 30,000-square-foot public plaza aboveground
-
Addition of mixed-income housing and space for community services to the project area


Documents
Pennsylvania Station Civic and Land Use Project General Project Plan
Additional background documents
- Overview of DEIS Traffic and Pedestrian Analysis
- Penn Projects Funding and Financing Considerations
- Office and Hotel Market Analysis Memo
- Proposed Bicycle Infrastructure Improvements
- Proposed Subway and Pedestrian Mobility Improvements
- Public Realm Considerations
- Community Advisory Committee Working Group - Review of Recommendations
- Letter to Governor Hochul re: Community Advisory Committee Working Group Recommendations
- ESD Response to Community Advisory Committee Working Group Recommendations
